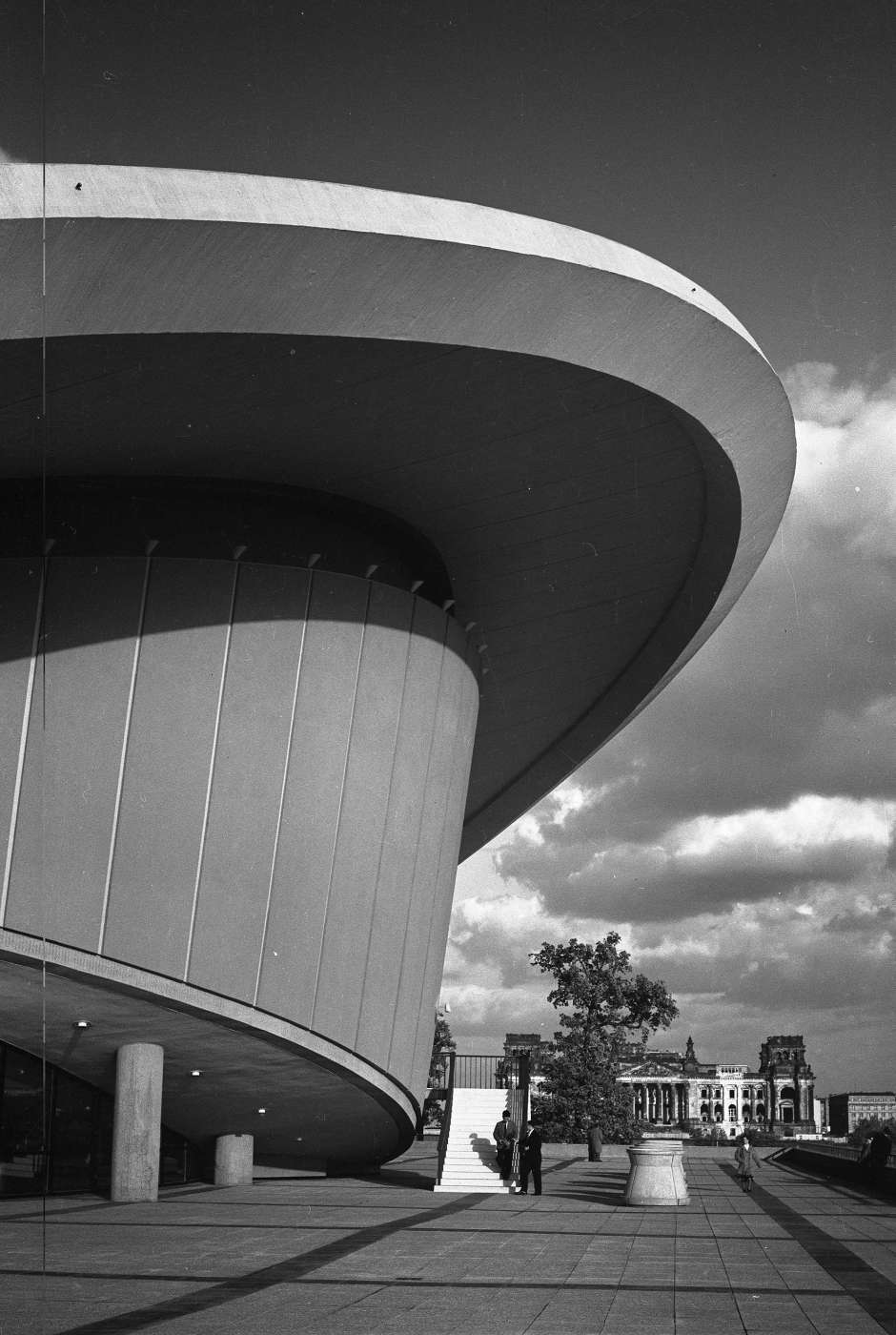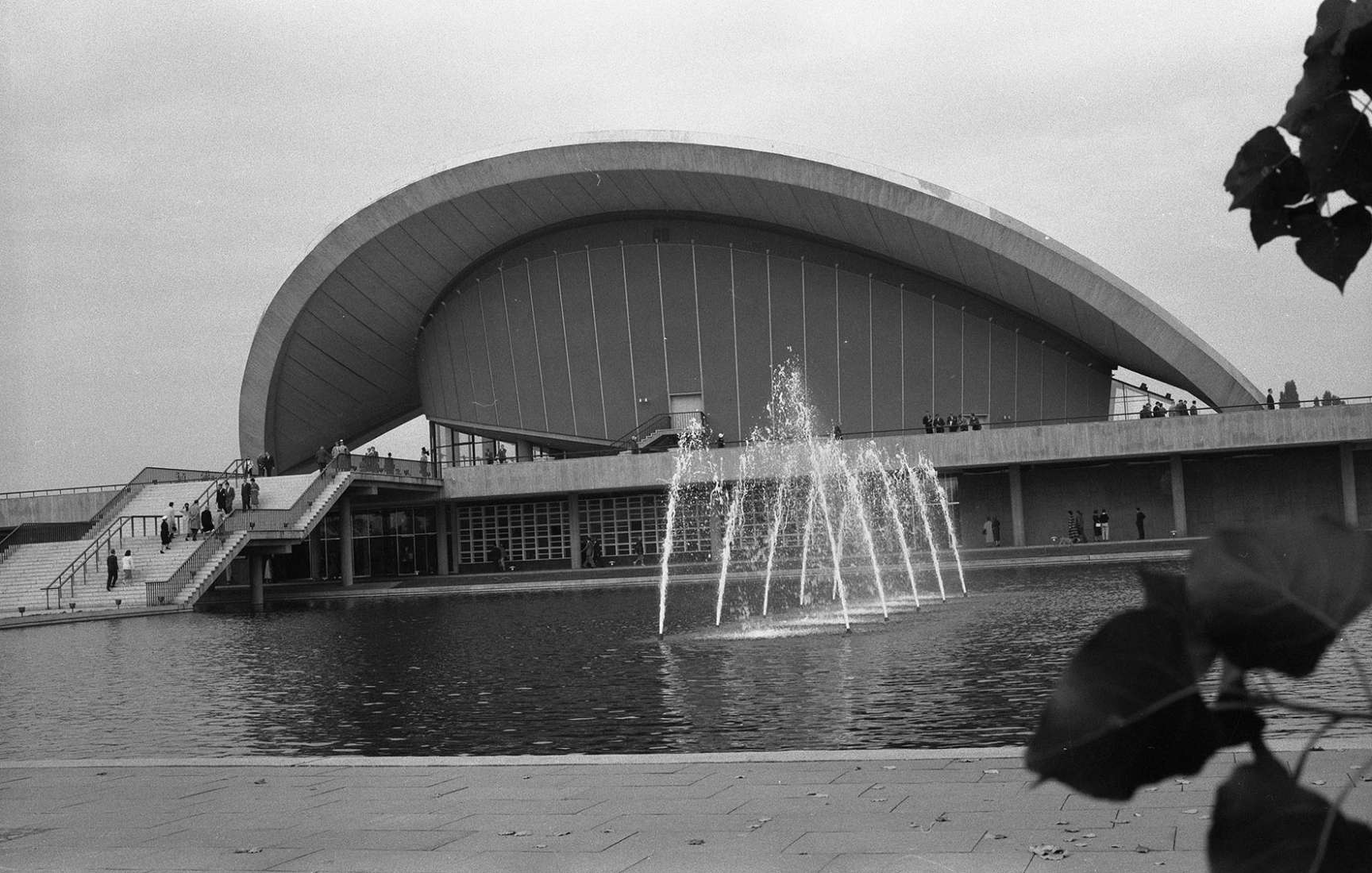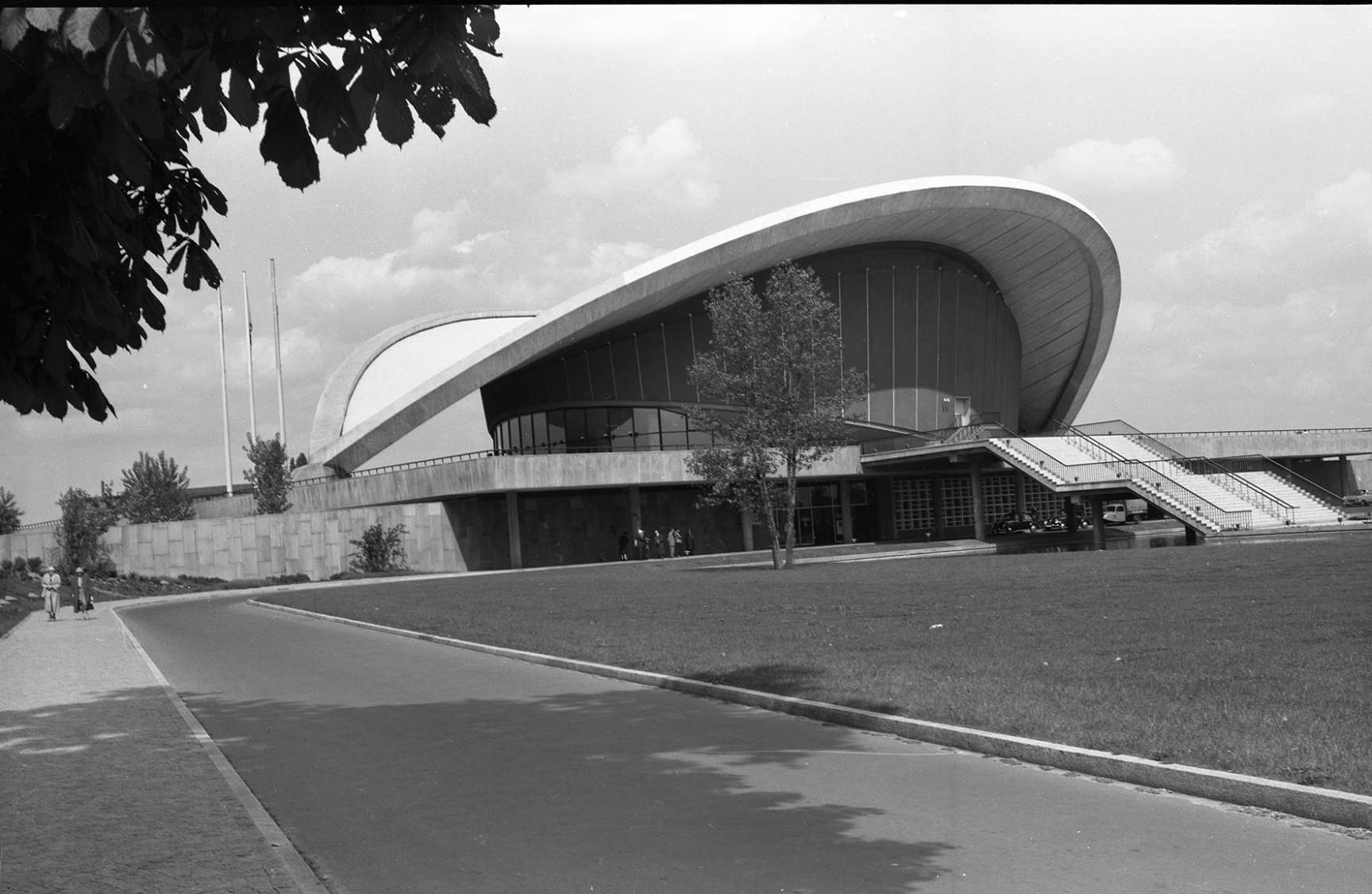Tracing: Berliner Kongresshalle (1957) (English)
The Congress Hall was not only intended to host international conferences, but also to enable meetings of the then West German Bundestag »as a commitment to the presence of the federal government in the oppressed half-city of West Berlin« (Lorenz et al. 2020, 194, translated from German). Similarly, the Brandenburg Gate, not far away, was a symbol of national unity in Germany at the time (cf. Bernau 2019, 61). Additionally, the nearby Bellevue Palace housed the seat of the Federal President. Before 1933, the Institute for Sexual Science, founded by Magnus Hirschfeld, was located at the site of today’s HKW. It was destroyed by the Nazis, and a bar now commemorates it in its name.
The Berlin Congress Hall building project was the American contribution to the International Building Exhibition Interbau in 1957. In this context, a new residential area with designs by prominent modernist architects created the nearby Hansaviertel district as a symbol of Western architecture.
The foundation stone for the ambitious new congress hall was laid in October 1956. An artificial hill was built on the site, so that the symbolic new building would be visible to the East as a »beacon of freedom«. The architect placed the main functions in the substructure, which was accessed at ground level due to the new hilltop location. At that time, the spatial programme included conference rooms, congress offices, restaurants, a club, and a savings bank (cf. Lorenz et al. 2020, 194). The auditorium with space for around 1,200 guests was enthroned on the floor above. The building was crowned by the roof as a trademark, with its enormous, facing levels with round arches that are reminiscent of oversized wings. According to Stubbins, this form was intended to symbolize the boundless exchange taking place within the building and to show »that there would be no restrictions on the freedom of intellectual work« (HKW website). The building was financed by the German-US-american Benjamin Franklin Foundation, which was set up specifically for this purpose and whose chairwoman – Eleonor Dulles – was the sister of the US Secretary of State at the time. Benjamin Franklin was even inscribed into the building with a quote that still bears witness to American ideas of »freedom« today.
The construction was structurally daring and the subject of much debate. Modeled on the State Fair Arena in Raleigh, North Carolina, the roof of the congress hall was designed as a self-supporting suspended roof. Yet, in Berlin, the design was only to be supported at two points. Due to this vast span, this seemed structurally impossible. Many remained skeptical. A hidden subdivision of the roof into different areas with the help of a ring anchor was inserted to make the construction possible. During the construction phase in 1956, the architect Frei Otto, known for his light load-bearing structure designs, commented: »Never before has there been a suspended roof with such an expensive and cumbersome construction.« (Lorenz et al. 2020, 196, translated from German) In a similar vein, the building was regarded by many contemporaries as »typical American show architecture« (Bernau 2019, 61, translated from German). This aesthetic judgment partly reflected very ›German‹ prejudices and values, such as the ideal of ›pure‹ building or the bourgeoisie's fear of an architecture that declared all social classes to be its public (cf. Bernau 2019, 61).
In 1980, the structural doubts were tragically confirmed, at least with regard to the construction: a part of the roof suddenly collapsed, killing one person. The causes were »corrosion-related fractures of the tendons in the outer roof surface« (Lorenz et al. 2020, 196, translated from German). Despite the faulty construction, the Berlin public now agreed: the building had to be rebuilt – yet, the »pregnant oyster« had become an integral part of the urban landscape. The Congress Hall was rebuilt with two new decoupled roof structures and was inaugurated in 1987. The main roof had now been constructed as purely symbolic. After the reconstruction it only fulfilled representational purposes, as a new roof underneath now closed off the auditorium. The new structural joint and shade gap emphasizes this symbolic crowning of the building. Two years later, the building became the seat of the newly founded House of World Cultures.
Nikolaus Bernau claims that the following still applies today: »Every approach to this building must take this history into account, which has congealed into a myth, and cannot avoid thinking about what free speech can mean in architecture and what significance the pathos of the Cold War still has today.« (Bernau 2019, 61, translated from German)
The construction history of the Berlin Congress Hall represents »the immanent hubris of ultra-modern construction thinking, but also [...] the power of the pure form of the suspended roof that was ultimately realized« (Lorenz et al. 2020, 197, translated from German). This symbolic power of the roof also symbolized the promise of a »free exchange of ideas« - the claim of which has expanded over time via US-american ideals transmitted via cultural diplomacy and Western centrism to include a transcultural exchange and an institution of »cultures of the world«.
Text by Hannah Strothmann
Bibliography
Bernau, Nikolaus (2019): »Diskrete Arbeit am Mythos: Instandsetzung Haus der Kulturen der Welt in Berlin«, in: Meyhöfer, Dirk/Schwarz, Ullrich (Hrsg.): Architektur in Hamburg – Jahrbuch 2019/2020, Hamburg: Junius Verlag, S. 60–65.
Haus der Kulturen der Welt: Die Architektur, last accessed September 19, 2024.
Lorenz, Werner/May, Roland/Staroste, Hubert/Prokop, Ines (2020): »Haus der Kulturen der Welt: Ehrlich währt am längsten«, in: Ingenieurbauführer Berlin 2020, Petersberg: Michael Imhof Verlag, S. 194–197.




