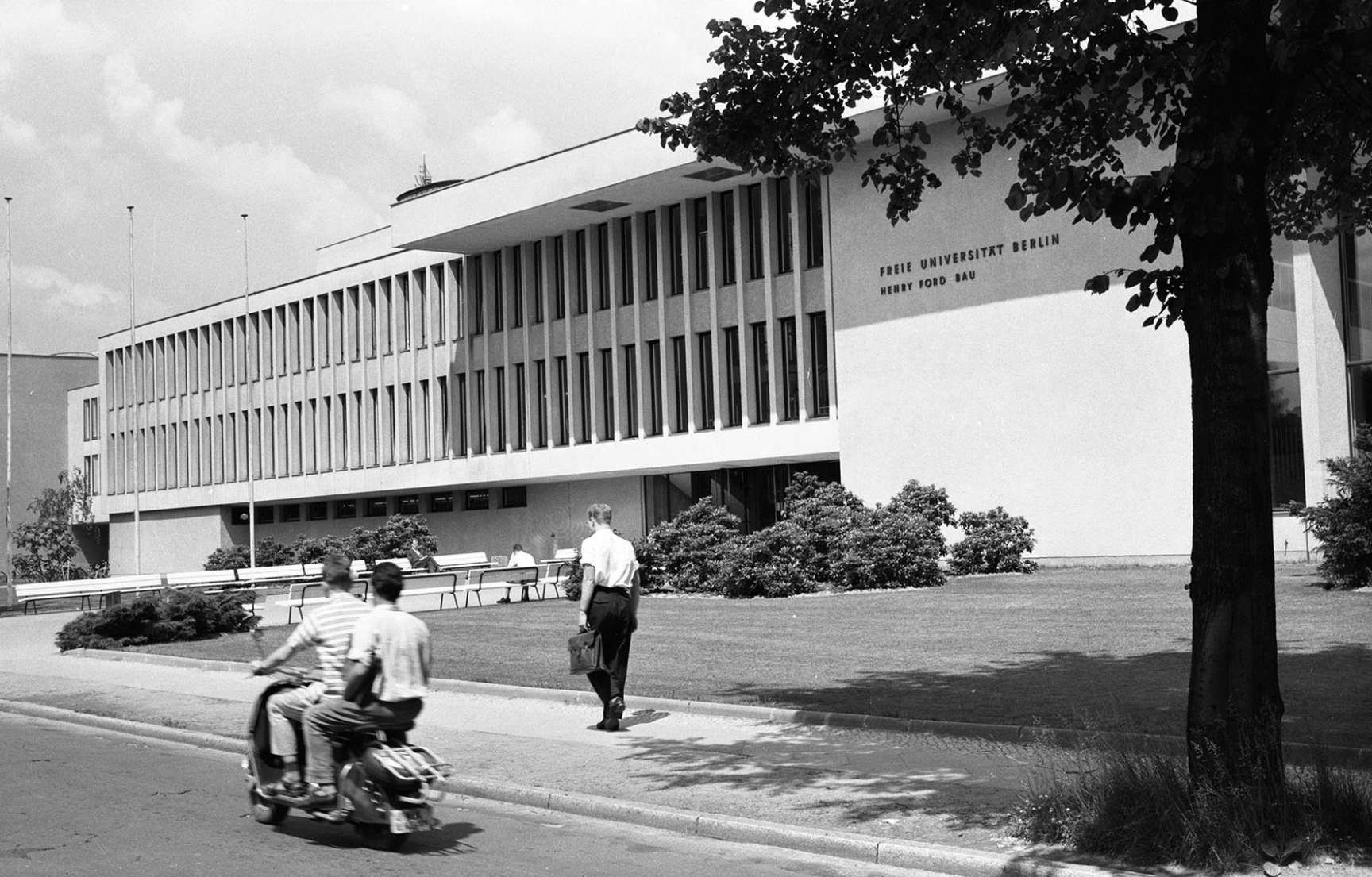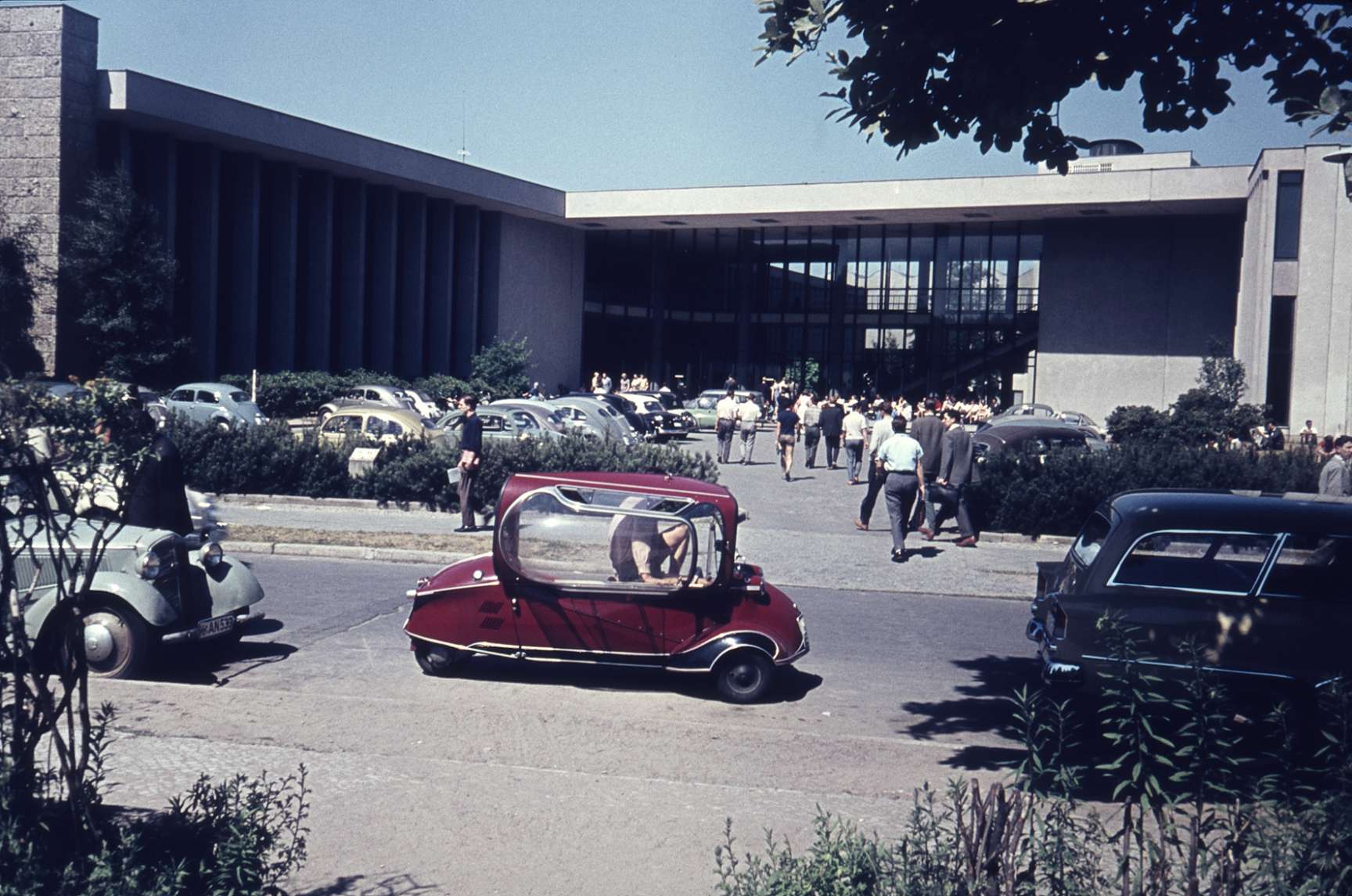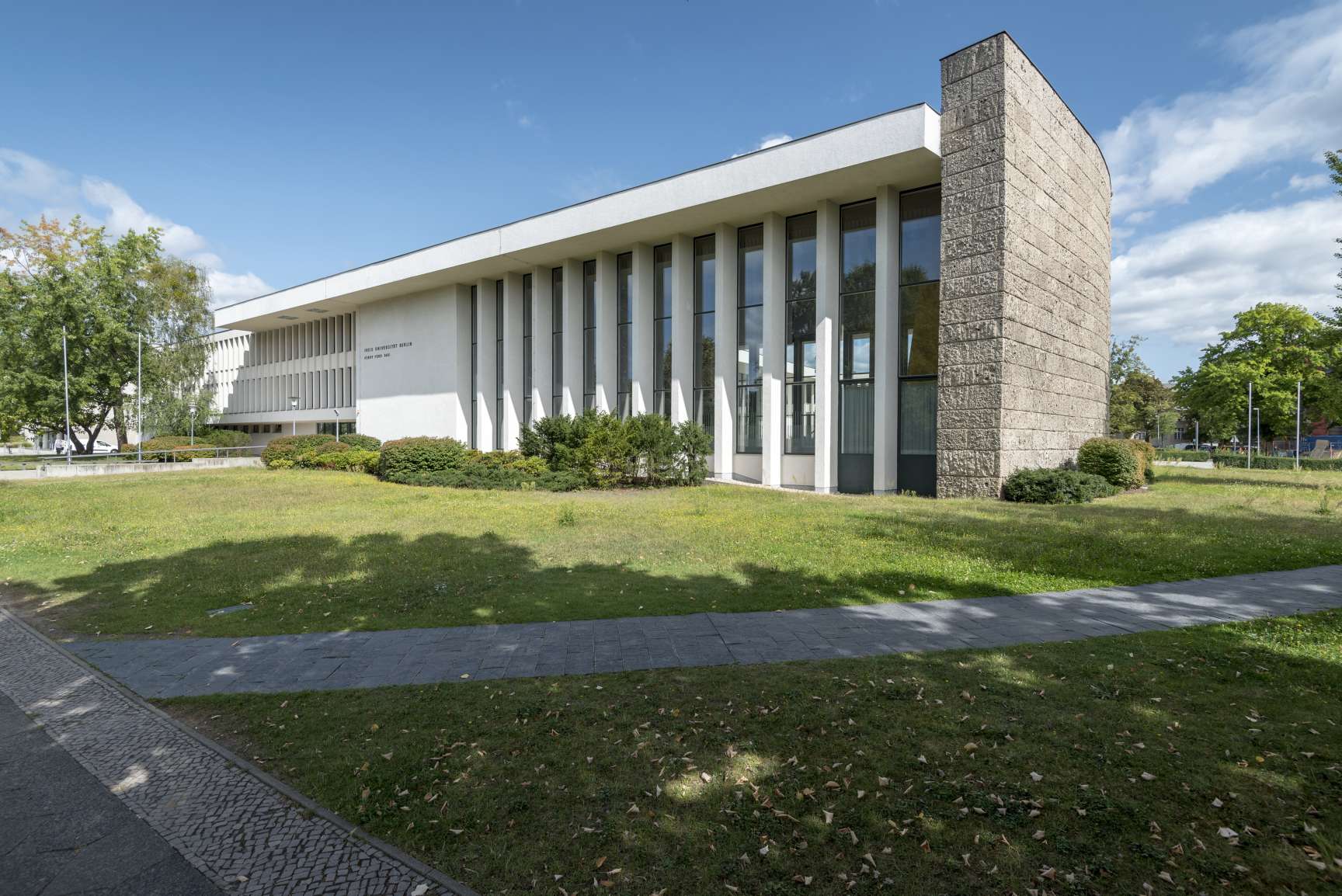Tracing: Henry-Ford-Bau (1954) (English)
As a counterweight to Humboldt University, in the then »unfree part of Berlin«, the Free University (FU) was to receive a new building that would architecturally reflect the values of freedom proclaimed in its name. Since its foundation in 1948, the FU had suffered from a lack of space. A new building paid for by the US-American Ford Foundation was intended to remedy this, because the new university had no money. After Henry Ford II visited Berlin in 1951, a donation of 1,309,500 USD was made – the largest donation after the Second World War so far (cf. Birkenmaier/Kretschmar/Wolf 2008, 281). The Ford Foundation had previously financed the construction of the FU cafeteria (cf. Schmitz 2007, 10). The foundation saw the investment as catalyst aid for the new university and thus an opportunity to implement its funding objectives: »to support projects that served to promote world peace, freedom and democracy, as well as economic welfare« (Ibid).
The architecture competition, announced during the »winter of hunger and blockades« of 1948, was won by Heinrich Sobotka and Gustav Müller, who were among »the leading architects in (West) Berlin« (Schmitz 2007, 14, translated from German) in the post-war period and who, among other things, also planned the building of the Chamber of Industry and Commerce on Hardenbergstraße – in the immediate vicinity of the Amerika Haus. After the foundation stone was laid in 1952, the inauguration took place on 19th of June 1954. Eisenhower sent his congratulations, and US Secretary of State John Foster Dulles described the FU in a telegram as a »symbol of the academic freedom of the world« (Schmitz 2007, 11).
The grouped arrangement of the different building volumes fits into the urban development of the wealthy villa-suburb and combines various components. In addition to the main auditorium, there were two larger lecture halls, smaller auditoriums, a senate hall, the university library and further institutes. The building complex is shaped like a double T, with two entrances, avoiding symmetry or axiality. This results in two main facades and thus two sides with different spatial gestures. In line with the modern paradigm, the buildings should create space rather than displace it (cf. Schmitz 2007). The entrance on Boltzmannstraße, for example, is set back behind a front court and at the same time dissolves into the glass facade, but is framed by two structures on either side. It is no coincidence that the left wall, which demarcates the Audimax, is made of solid natural stone: this eastern facade, the side facing the GDR, is symbolically closed and was intended to express the political demarcation (cf. Birkenmaier/Kretschmar/Wolf 2008, 283).
The foyer is accessible from both entrances and serves as a spatial link between the various building parts and functions. Narrow cylindrical columns support the roof, so that the walls on the long side seem to dissolve thanks to the full-length, floor-to-ceiling glazing. A column-free gallery is suspended and accessed by two staircases, which are arranged at a slight angle in the room and are staged in the glass vestibule.
The foyer is accessible from both entrances and serves as a spatial link between the various building parts and functions. Narrow cylindrical columns support the roof, so that the walls on the long side seem to dissolve thanks to the full-length, floor-to-ceiling glazing. A column-free gallery is suspended and accessed by two staircases, which are arranged at a slight angle in the room and are staged in the glass vestibule.
Text by Hannah Strothmann
Bibliographie
Birkenmaier, Kristin/Kretschmar, Katharina/Wolf, Kathrin (2008): »Der Henry-Ford-Bau«, in: Jessica Hoffmann/Helena Seidel/Nils Baratella (Hrsg.): Geschichte der Freien Universität Berlin: Ereignisse - Orte - Personen, Berlin: Frank & Timme, S. 279–286.
Schmitz, Frank (2007): Henry-Ford-Bau der Freien Universität Berlin, Berlin: Stadtwandel Verlag.
Staadt, Jochen (2020): »Wie der Henry-Ford-Bau zu seinem Namen kam«, last accessed September 23, 2024.



